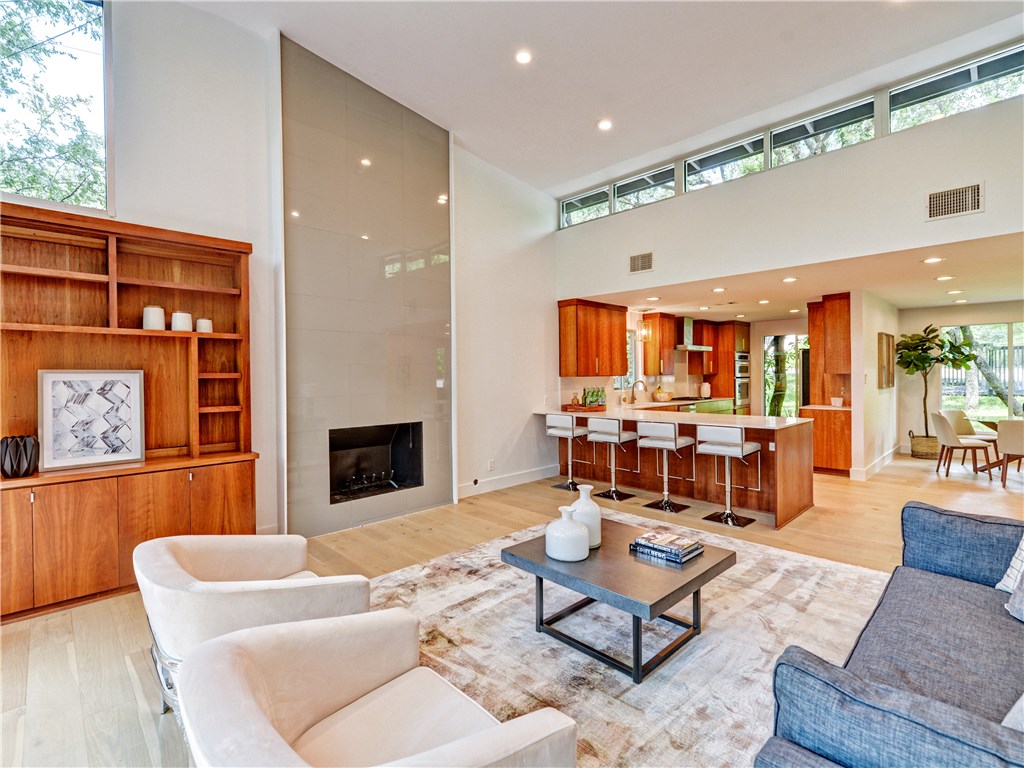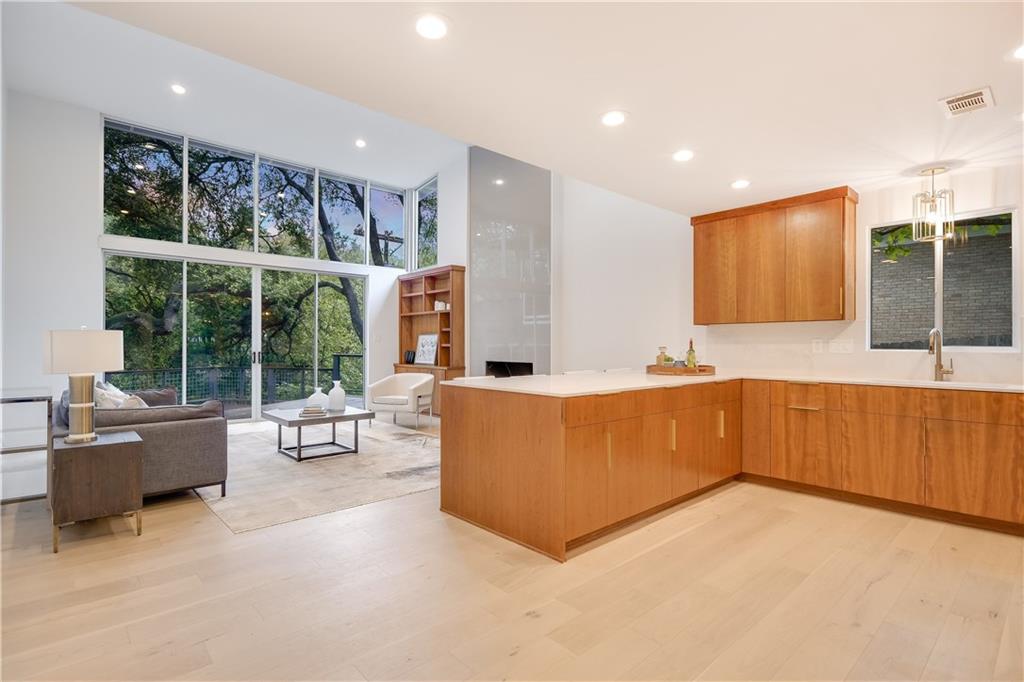


















Austin, TX
This corner lot home is meticulously updated & thoughtfully laid out, with an ideal flow for entertaining - Featuring custom made grain-matched Cherry cabinetry that has been hand oiled for a matte finish, wide plank European white oak floors are found throughout the home. The kitchen opens to the dining room & one of the three living areas, which features a wall of windows overlooking the unique .37 acre lot & mature oak trees. There is a private library/office at the front of the house with walls of built-in book shelves ideal for the avid reader & book lover. The lower level opens into a casual den with a full bathroom, laundry room & mud space, as well as a meditation space which leads into the private 600 square foot master suite. The master suite cantilevers over the expansive private yard & has two walls of windows, giving the feel of a tree house. The upper level has three additional bedrooms, one of which features an en-suite bathroom, making a great second master. Walking distance to Casis Elementary & shopping.
This corner lot home is meticulously updated & thoughtfully laid out, with an ideal flow for entertaining - Featuring custom made grain-matched Cherry cabinetry that has been hand oiled for a matte finish, wide plank European white oak floors are found throughout the home. The kitchen opens to the dining room & one of the three living areas, which features a wall of windows overlooking the unique .37 acre lot & mature oak trees. There is a private library/office at the front of the house with walls of built-in book shelves ideal for the avid reader & book lover. The lower level opens into a casual den with a full bathroom, laundry room & mud space, as well as a meditation space which leads into the private 600 square foot master suite. The master suite cantilevers over the expansive private yard & has two walls of windows, giving the feel of a tree house. The upper level has three additional bedrooms, one of which features an en-suite bathroom, making a great second master. Walking distance to Casis Elementary & shopping.