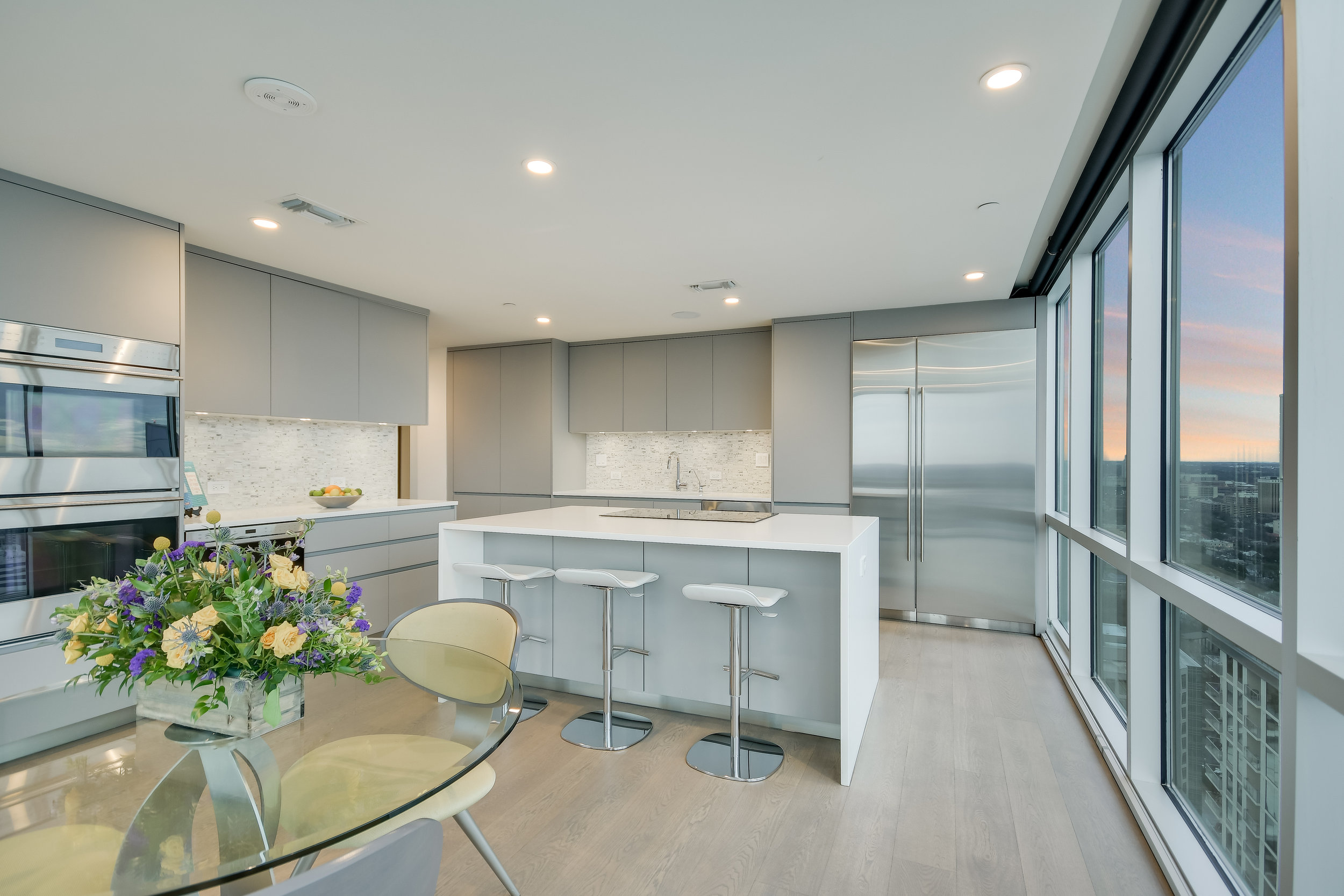






























Austin, TX
This one of kind stunning Dick Clark designed two-story penthouse with a private 600 square foot rooftop terrace is located on the 42nd floor of the Spring Condominium. A rarity in condo living with breathtaking panoramic views of the downtown skyline, Lady Bird Lake, and the hill country - all the beauty Austin has to offer. The views can be relished from the private foot rooftop terrace or from the stunning interior two-story floor to ceiling glass windows, allowing copious natural light throughout.
Features in the 3-bedroom, 4-bath unit include Italian cabinetry and quartz countertops accenting the marble and hand-scraped hardwoods. The abundant living area allows for a great entertaining space, opening up to the dining area. The elegant kitchen includes Wolf/Bosch appliances, Sub-Zero refrigerator, an EcoSmart fireplace and much more. Retreat into the master wing to find a luxurious master bath with garden tub, walk-in shower, double vanity, and his and hers closets. In addition, the unit has 3 garage spaces and 2 oversized storage units. The Spring Condominium amenities include 24/7 front-desk concierge, guest suites, fitness center, heated rooftop pool with outdoor entertainment area including kitchen with serving bar and built-in grill, owner’s lounge and private dining area and kitchen.
Experience the lavish lifestyle of downtown Austin living with the ability to walk to many acclaimed bars and restaurants. Whole foods and Trader Joe’s are merely across the street. Two blocks away, and you are on Lady Bird Lake! This fabulous two-story condominium provides privacy and serenity within the hustle and bustle of city life.
This one of kind stunning Dick Clark designed two-story penthouse with a private 600 square foot rooftop terrace is located on the 42nd floor of the Spring Condominium. A rarity in condo living with breathtaking panoramic views of the downtown skyline, Lady Bird Lake, and the hill country - all the beauty Austin has to offer. The views can be relished from the private foot rooftop terrace or from the stunning interior two-story floor to ceiling glass windows, allowing copious natural light throughout.
Features in the 3-bedroom, 4-bath unit include Italian cabinetry and quartz countertops accenting the marble and hand-scraped hardwoods. The abundant living area allows for a great entertaining space, opening up to the dining area. The elegant kitchen includes Wolf/Bosch appliances, Sub-Zero refrigerator, an EcoSmart fireplace and much more. Retreat into the master wing to find a luxurious master bath with garden tub, walk-in shower, double vanity, and his and hers closets. In addition, the unit has 3 garage spaces and 2 oversized storage units. The Spring Condominium amenities include 24/7 front-desk concierge, guest suites, fitness center, heated rooftop pool with outdoor entertainment area including kitchen with serving bar and built-in grill, owner’s lounge and private dining area and kitchen.
Experience the lavish lifestyle of downtown Austin living with the ability to walk to many acclaimed bars and restaurants. Whole foods and Trader Joe’s are merely across the street. Two blocks away, and you are on Lady Bird Lake! This fabulous two-story condominium provides privacy and serenity within the hustle and bustle of city life.